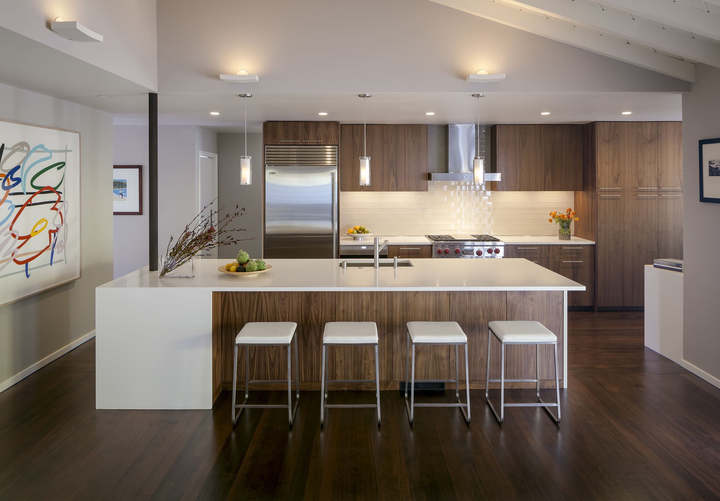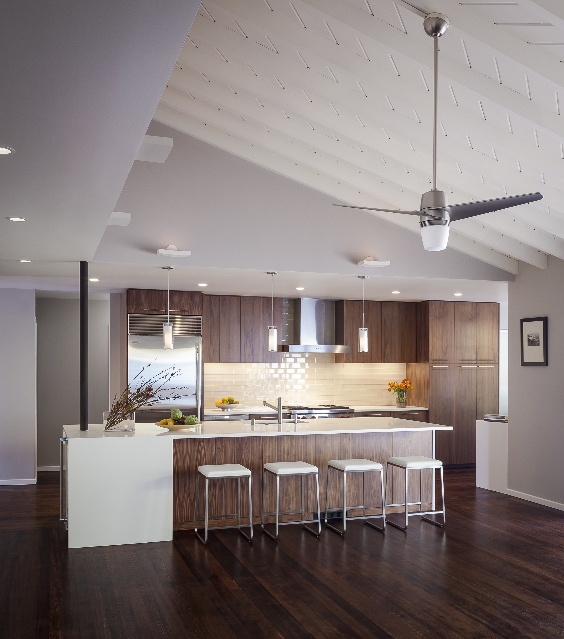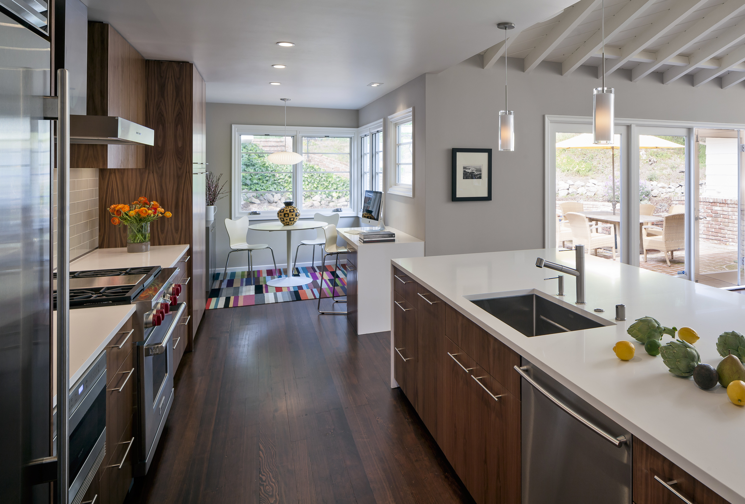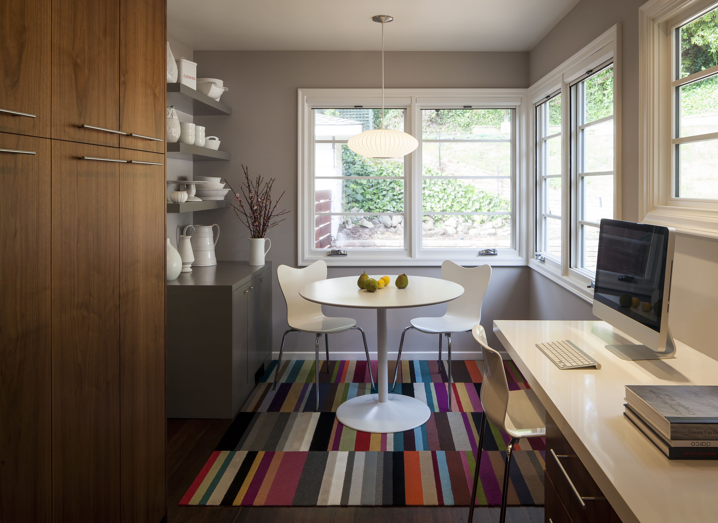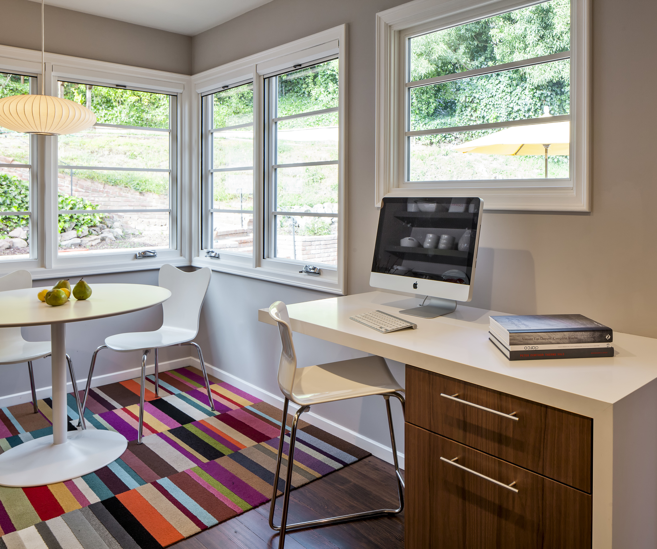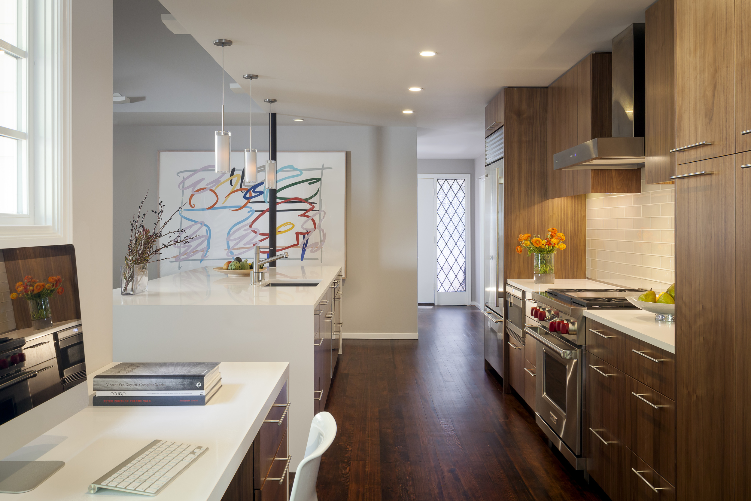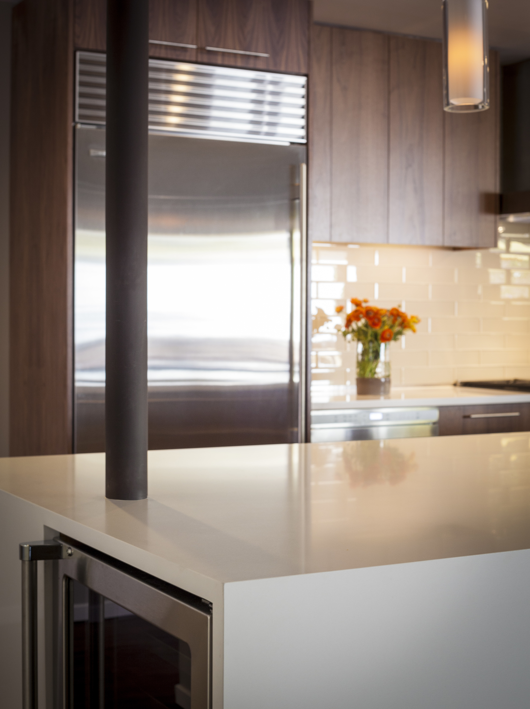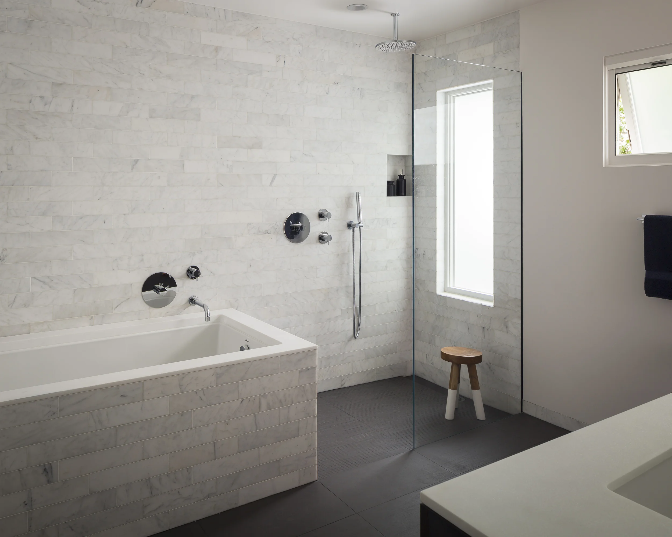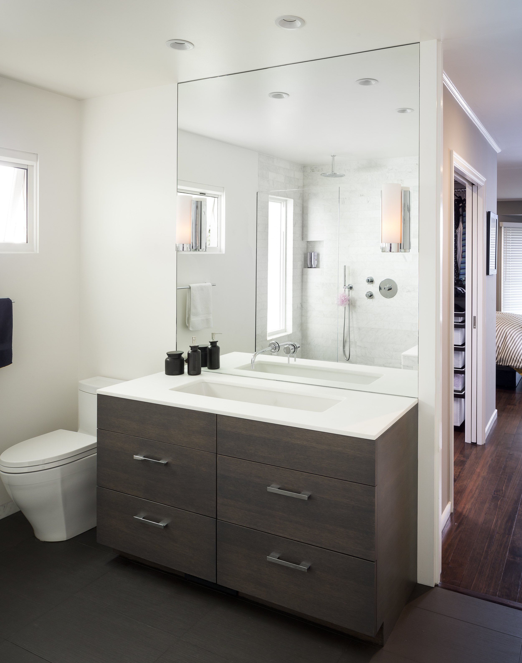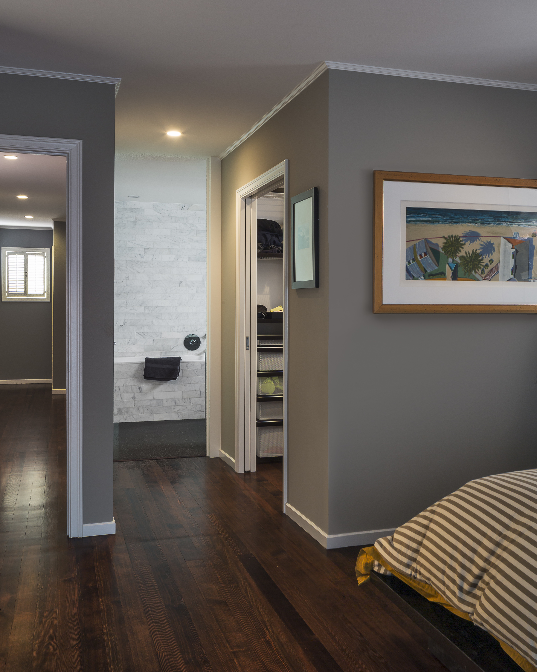sharon avenue residence whole house remodel
Sharon Avenue Residence
location | piedmont
scope | kitchen + bath + family room (remodel)
design | building Lab
year | 2012, 2014
As with most of our clients, the heart of this Piedmont, California family’s home is the kitchen. Compartmentalization characteristic of the typical older housing stock inhibited natural flow and interaction. Consequently, the primary move was opening the kitchen to the family room. Other goals were to improve the kitchen’s working area, capture more natural light and tie the spaces together with refinements of detailing.
Two of the most significant alterations: removal of the wall between kitchen and family room and flush framing a beam dropping below the ceiling plane, entailed significant structural implications. The effort was amply rewarded in the continuity and dynamism of the resulting spaces. The large island centerpiece now straddles and accentuates the seam between the intimate 8’ kitchen ceiling and the airy vaulted height of the family room. Supporting these spaces are generous storage, a light saturated eating nook and a discrete computer workstation.

