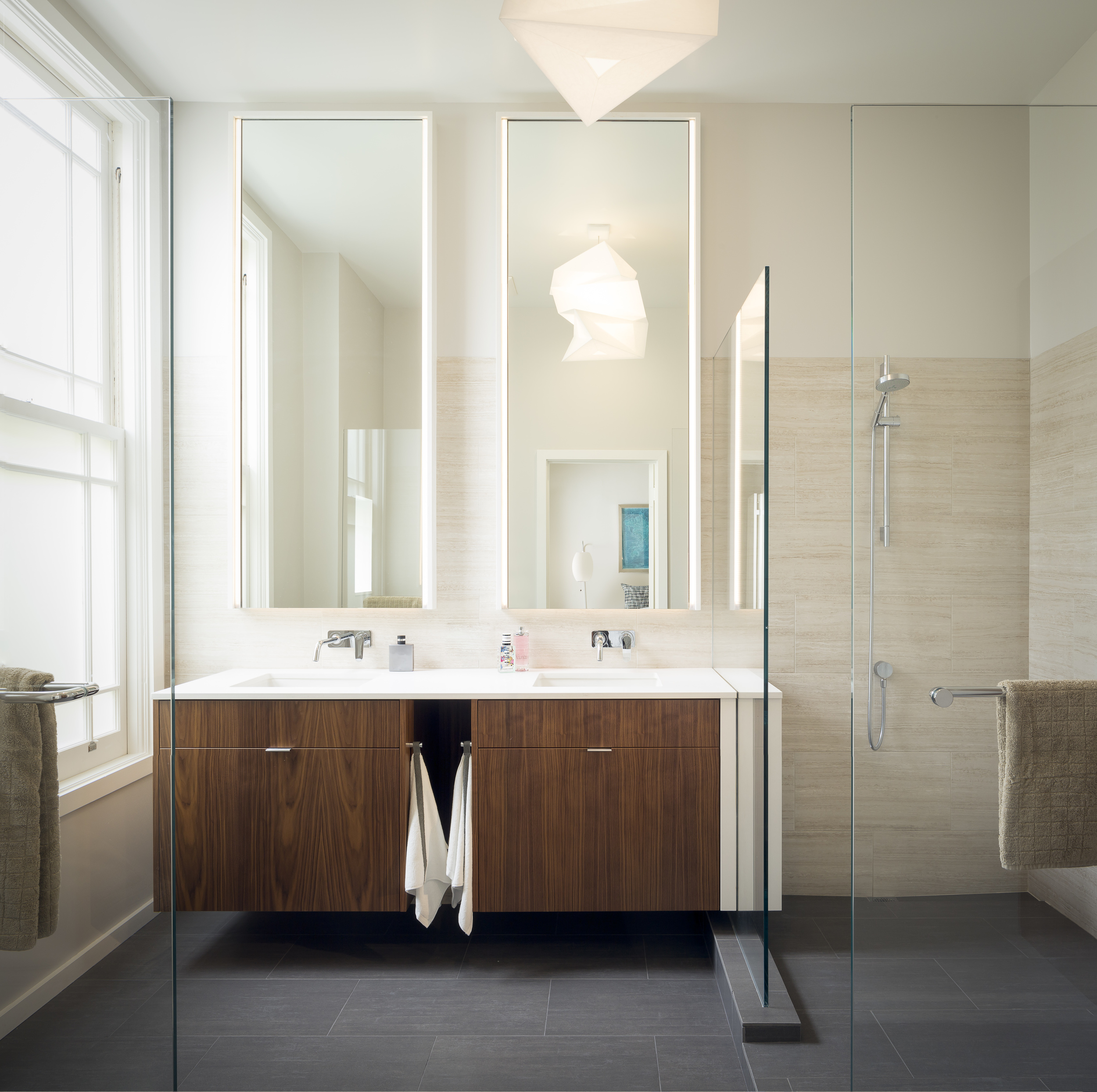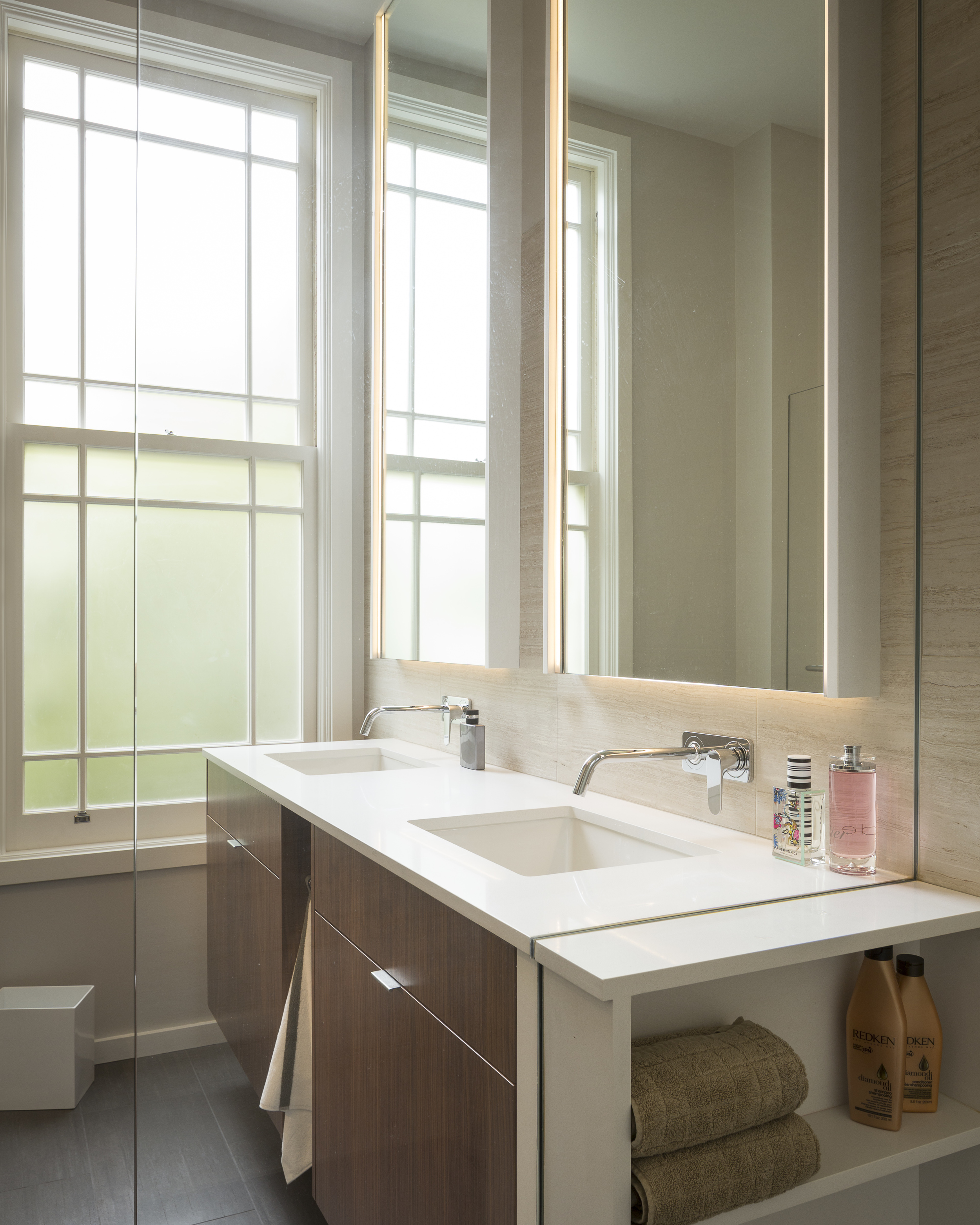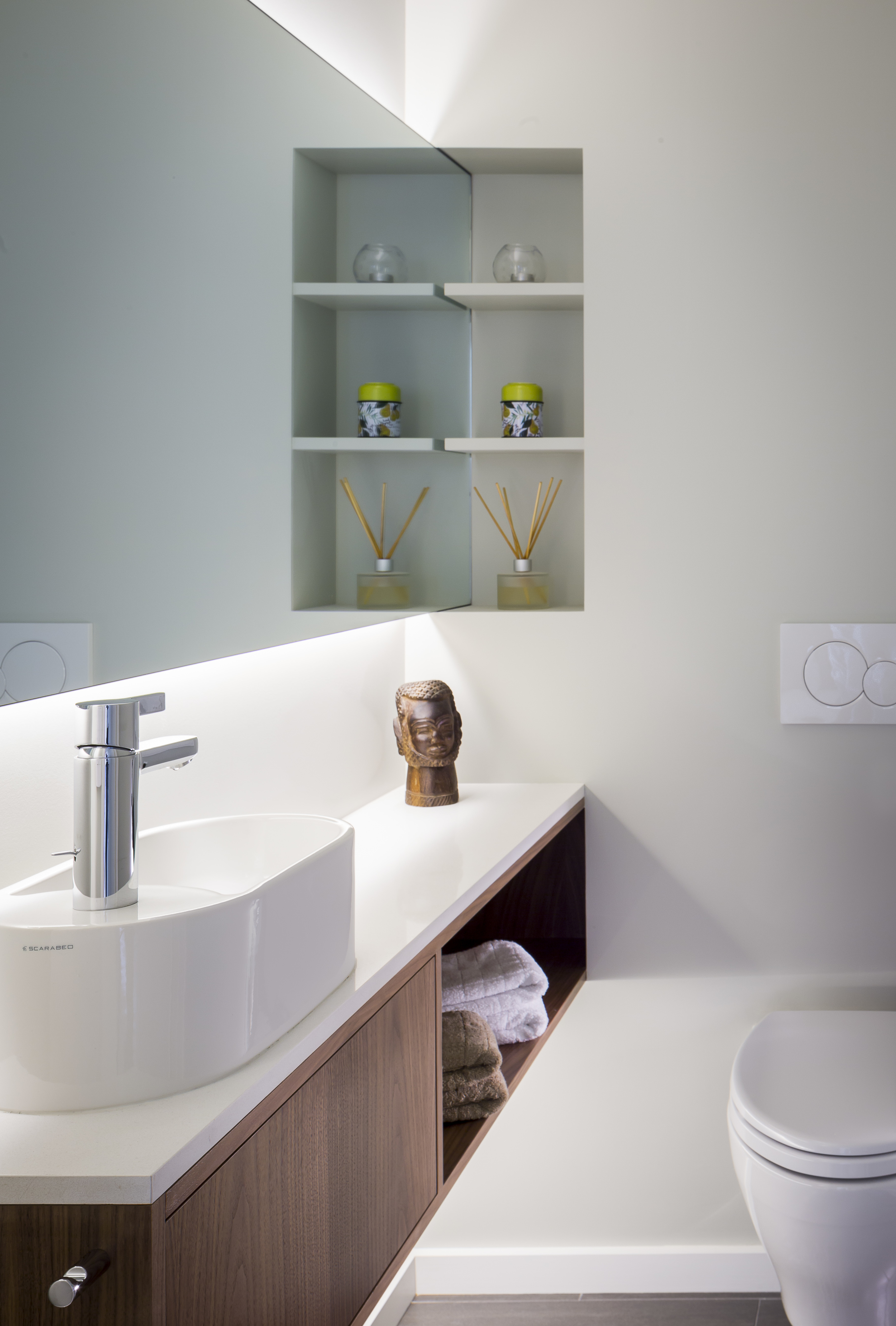scott st residence kitchen & bath
Scott St Residence
location | san francisco
scope | master bath + powder room
design | bL
year | 2014
Having recently purchased the condominium in a late 19th century building, this Swedish couple saw the sharing of the master bath with their guests a shortcoming worth resolving sooner than later. They turned to building Lab to create an en-suite master bath, that would afford a sense of privacy and strike a balance between original detailing and a modern spa-like feel. With adequate storage elsewhere we co-opted an existing closet into the new master bath which resulted in an ample if not generous foot print.
The couple’s decidedly Scandinavian design sensibilities prompted us to keep the material palette simple and neutral thus allowing the space and light to speak for themselves. Tall skinny mirrors emphasize the height of the room and saturate all corners with reflected light. Suspended walnut cabinetry contributes a tactility and warmth. Subtle custom details such as the integral LED lighting wrapping around the mirrors invites closer examination. But perhaps the most successful quality of the project is the expansive sense of space and lightness.



