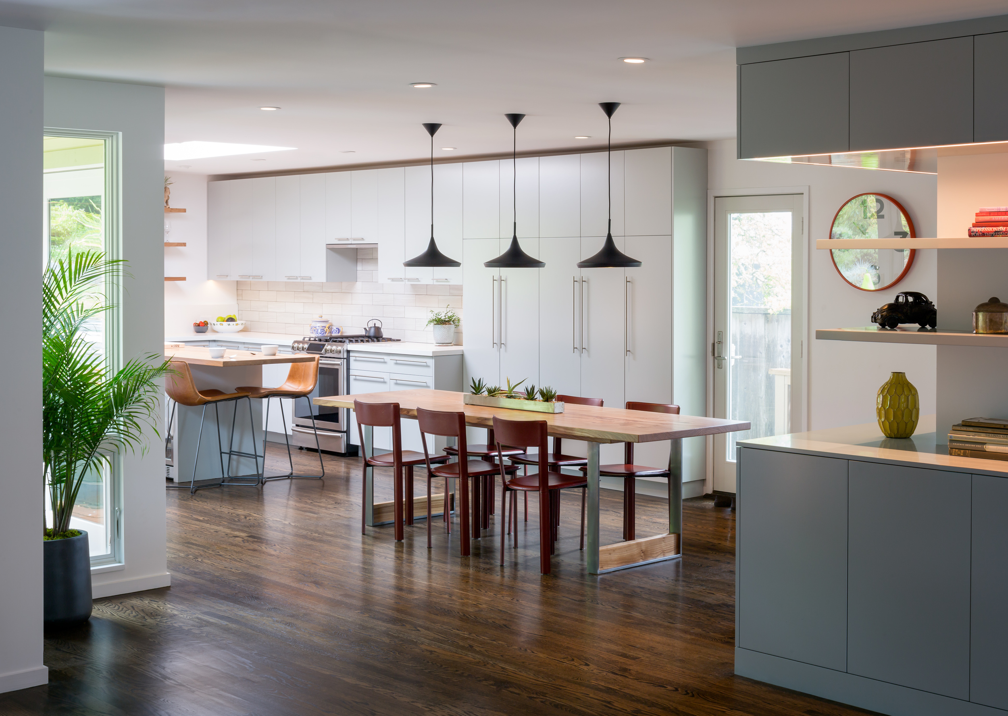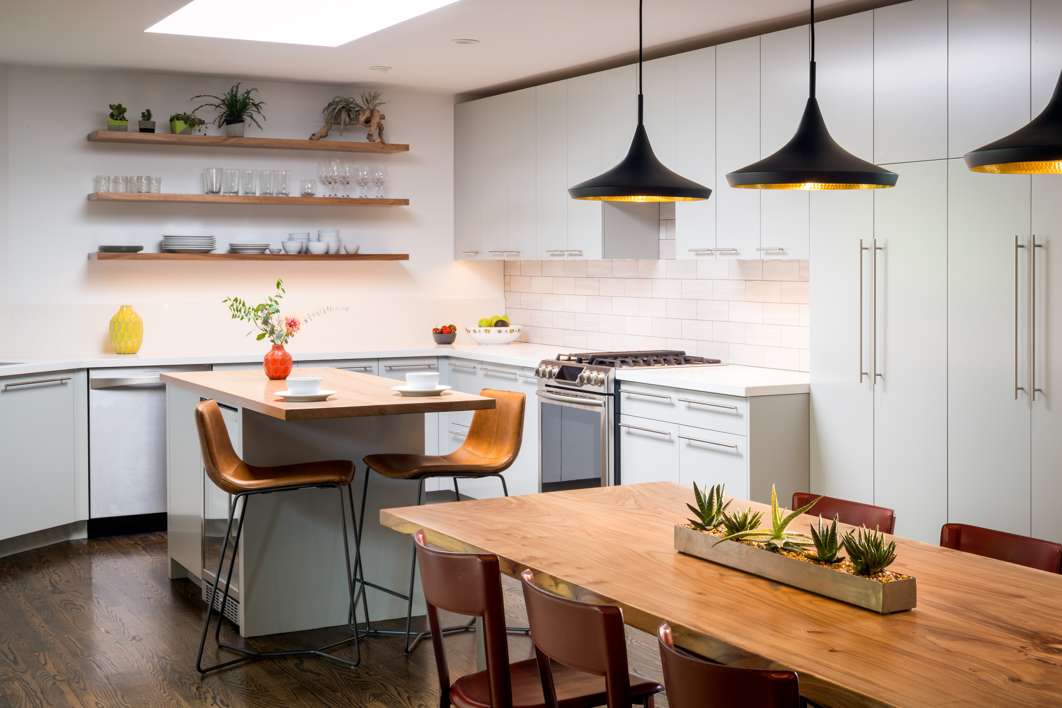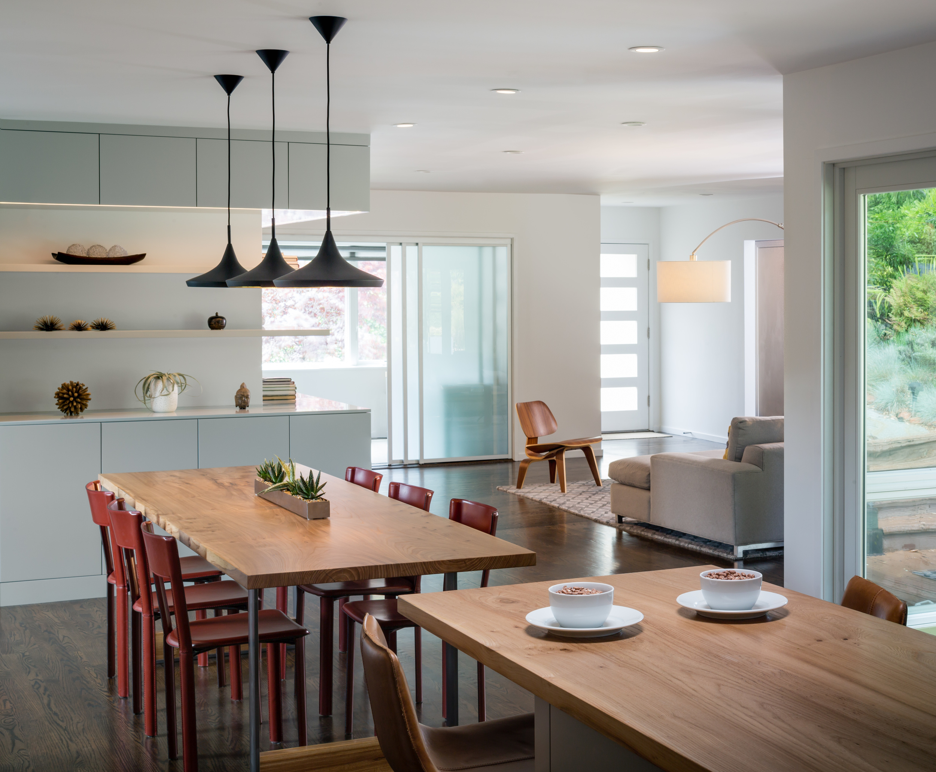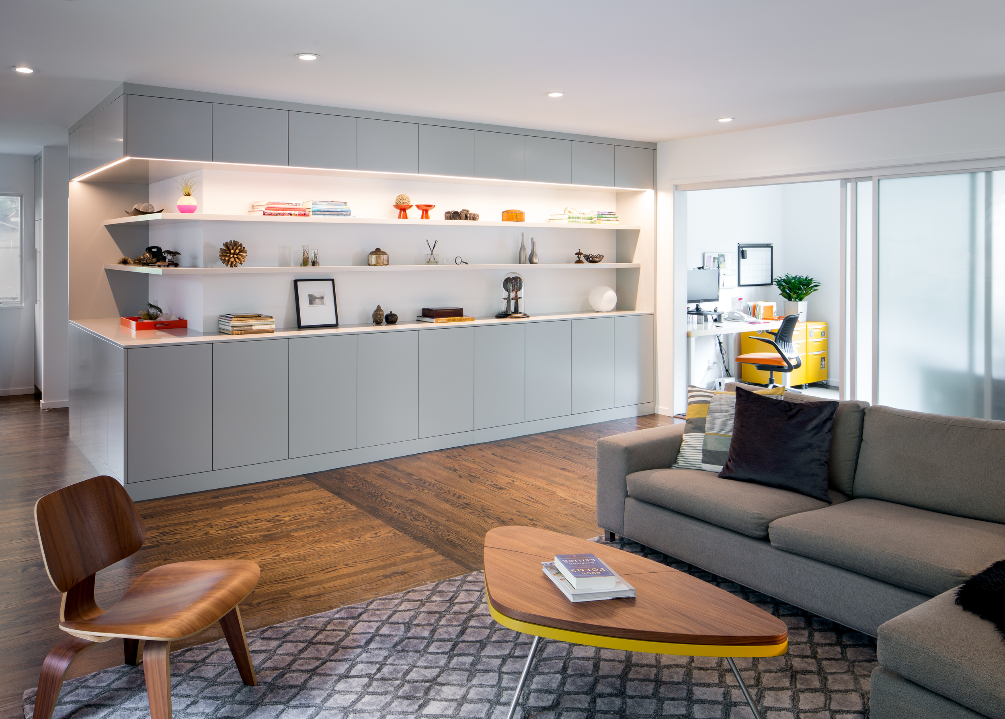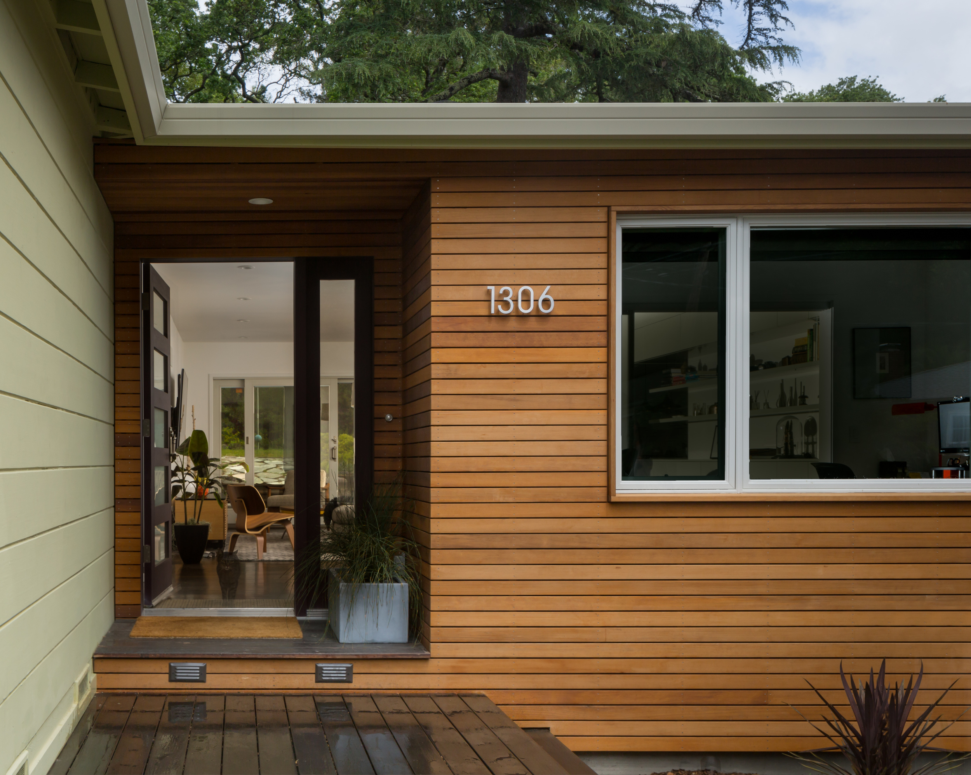san anselmo ave residence kitchen & bath
san anselmo ave Residence
location | san anselmo
scope | kitchen, dining, living, front entry
design | building Lab
year | 2016
The focus of this project is to improve the sense of space in the living and dining rooms, as well as to update the kitchen. As usual, we treat the property holistically in order to generate a cohesive design. As an overarching theme, our design balances spatial efficiency with a sense of depth and expansiveness. Integrating life at the interior and exterior of the house by way of views, natural light, and physical connection to the outdoors gives support to this theme.
The old floor plan of the common area suffered from too many partitions, fragmented spaces, and inefficient usage. Our scheme consolidates the existing five areas into just three: kitchen, dining, and living. A unique feature is the long line of display and storage cabinets which wrap around a corner and tie all the common spaces together. Originally, one of the three bedrooms was used as a home office. Now, a new office is created by enclosing the small front porch. Each of the two boys can have his own bedroom as a result.

