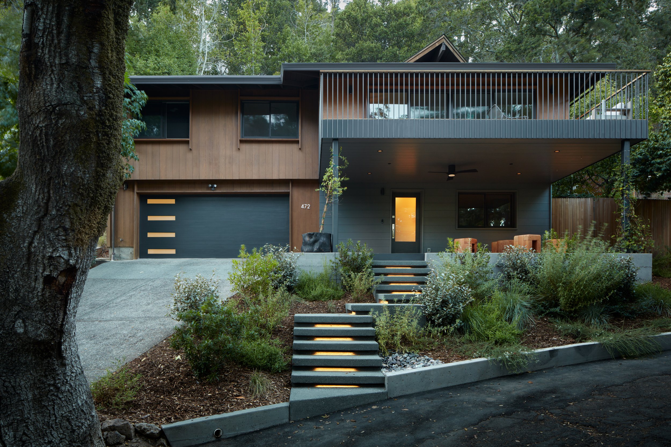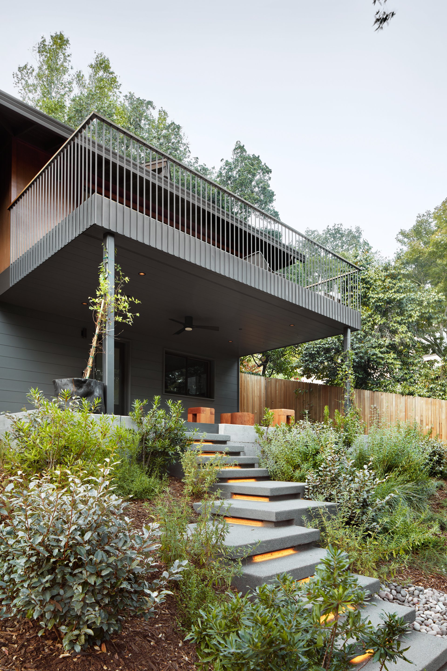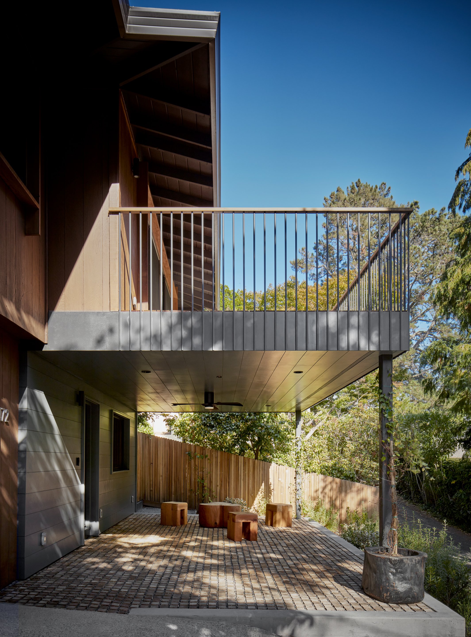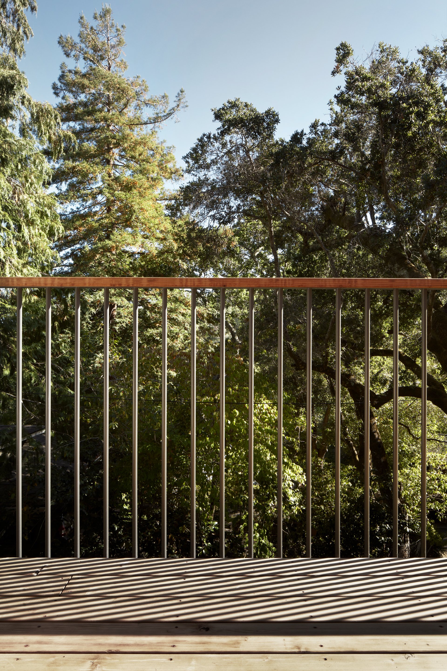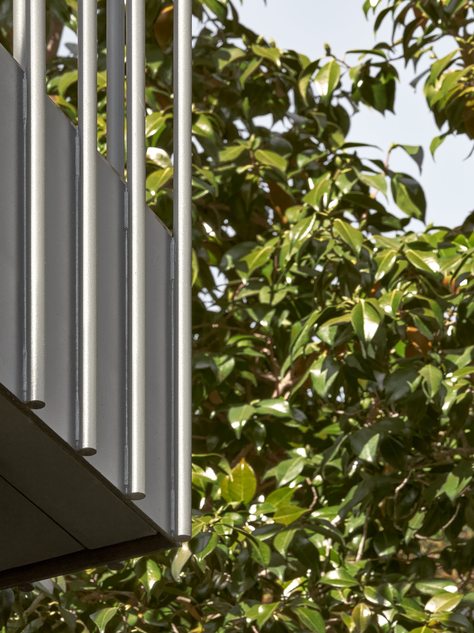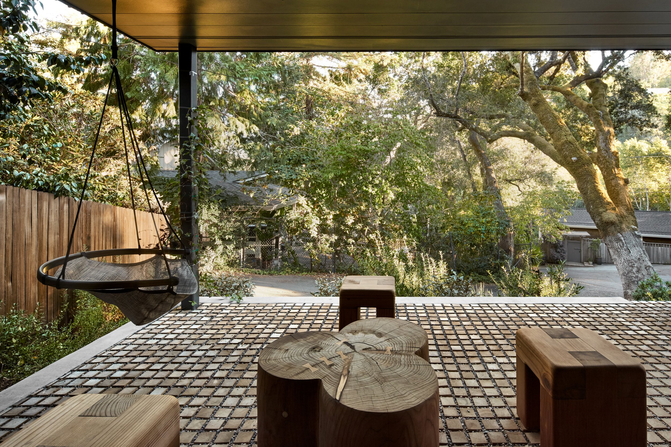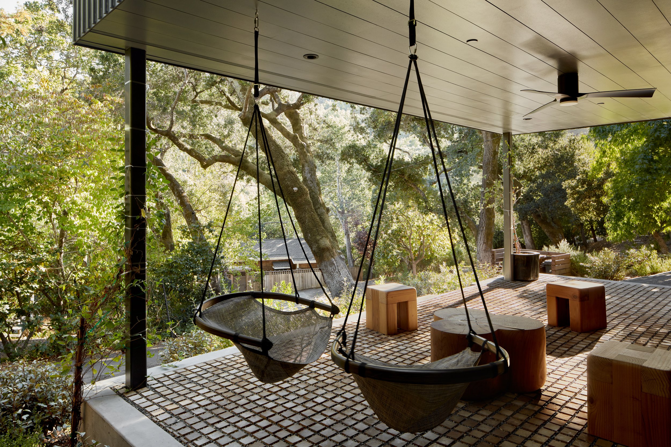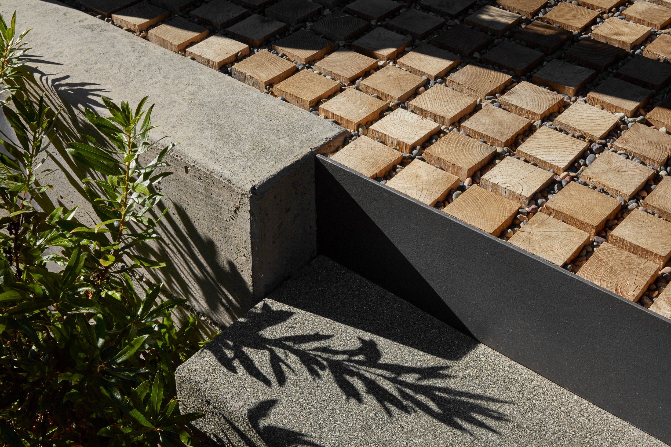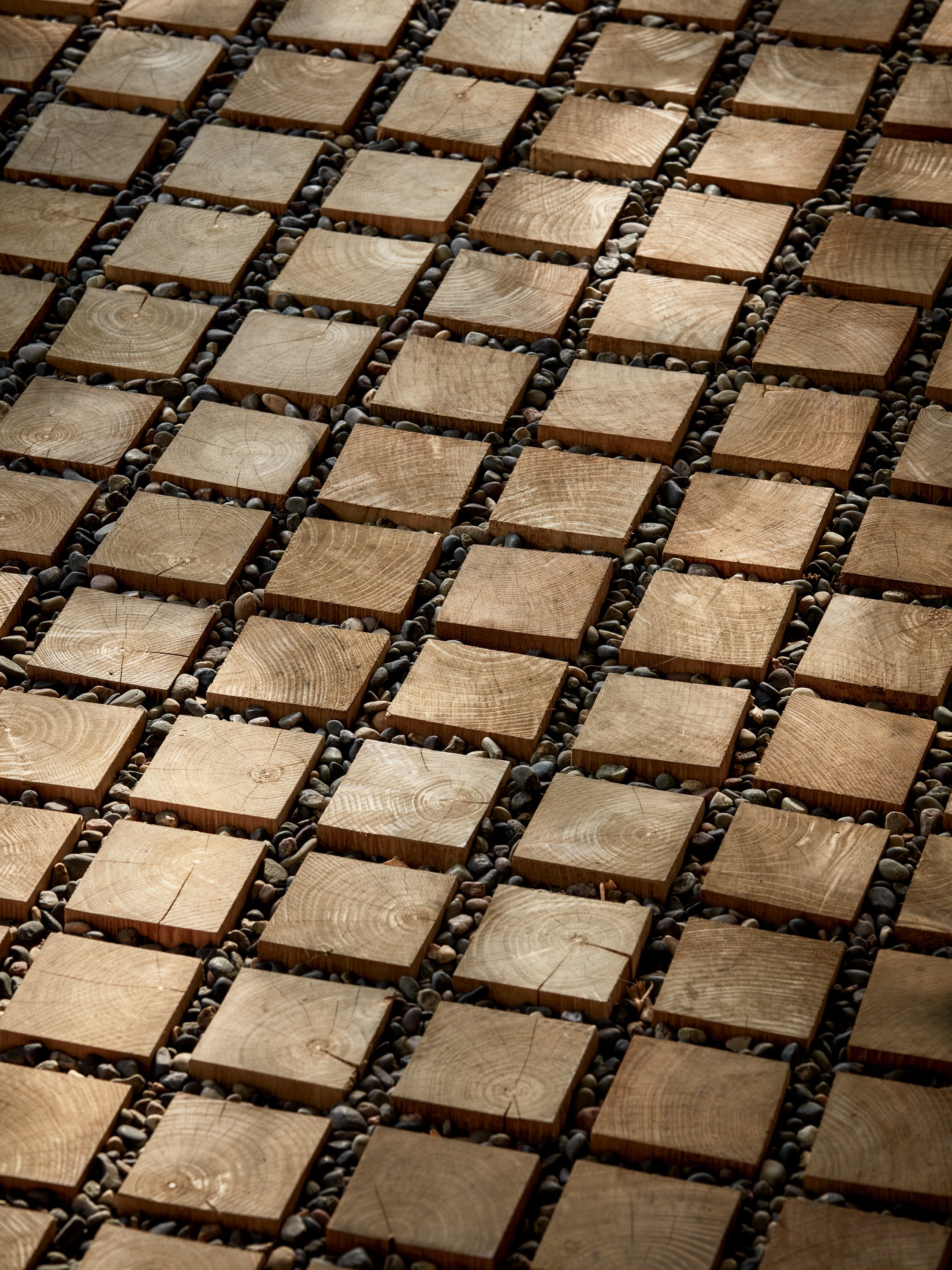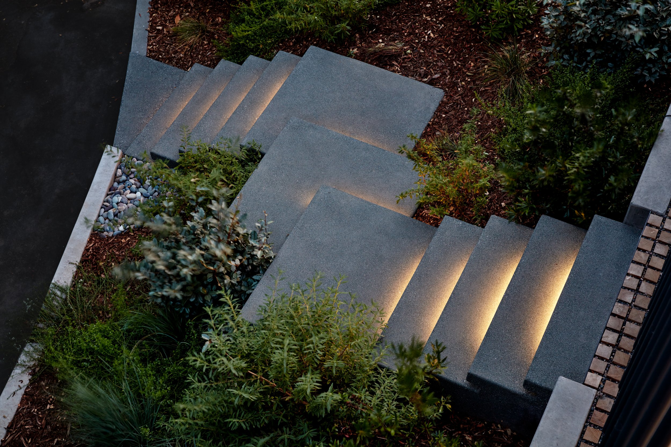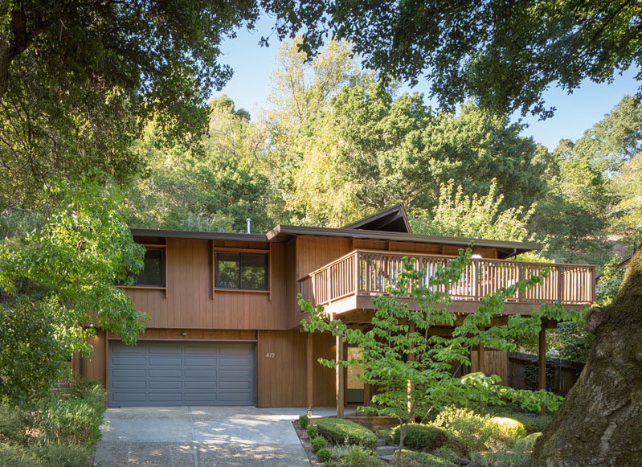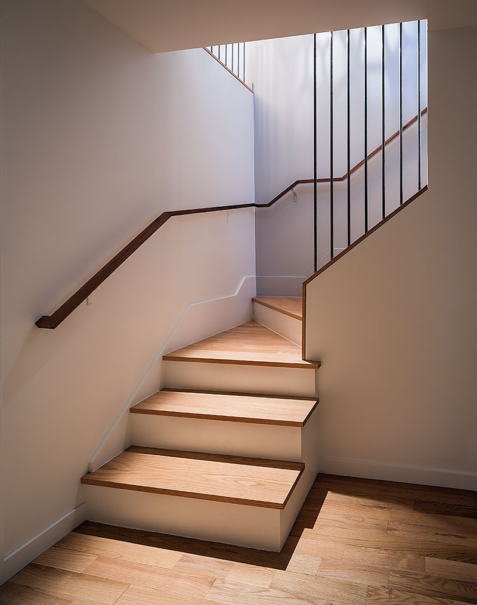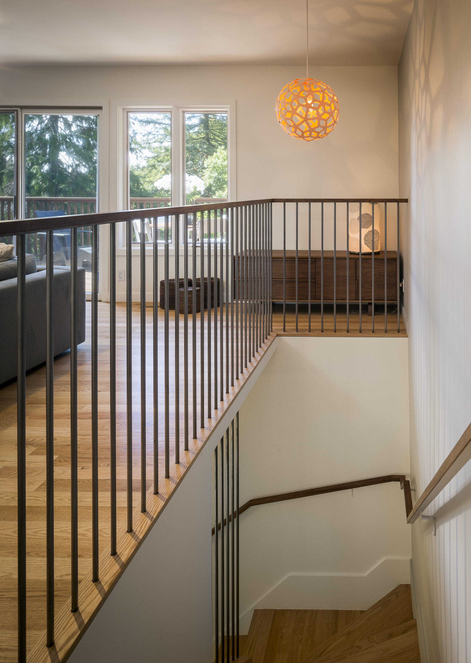modern front porch in san anselmo landscape exterior
modern front porch in san anselmo
location | san anselmo
scope | exterior - front
design | building Lab softscaping | orca living
year | 2024
Though it does not have an urban context, (½ mile from downtown San Anselmo), this house is located near the trailhead entrance to Mt Tam Open Space and its many miles of hiking/biking trails. Being sociable and friendly, our homeowners envisioned a warm and welcoming front porch where they could relax on comfortable chairs and wave at the occasional hikers.
Since we remodeled the interior of this home 10 years ago (see Laurel Ave Residence), we approach this exterior project as a reimagination of the entire front of the property that reflects the continuity of the language of the interior. Upstairs, the living room opens directly onto the elegant new deck where the homeowners can enjoy their breakfast and newspaper with views of mature trees. The deck itself is the roof of another outdoor room, sheltered from rain but open to engage with the community.
Instead of being tucked awkwardly under exposed wood beams and multiple posts and braces, the entry door is now approached via a covered terrace with two swing chairs, intriguing sculpture/furniture pieces (by Orca Living), and an innovative floor of Black Locust pavers set in gravel. Having a south facing orientation, this area can get very hot. This shaded outdoor room creates a cool respite from the high summer sun. The clean space has only two slender steel posts and no exposed beams. The existing mundane plantings are replaced with artful clusters and a cascading series of concrete steps punctuated by thin lighting strips.
Our enduring interest in the interplay of light and solid, tactility and ductility is seen at the top of the concrete steps where they meet the terrace. The top riser serves to retain the gravel and wood pavers; the concrete retaining wall which forms the border of the terrace embraces everything and welcomes a visitor to the home.

