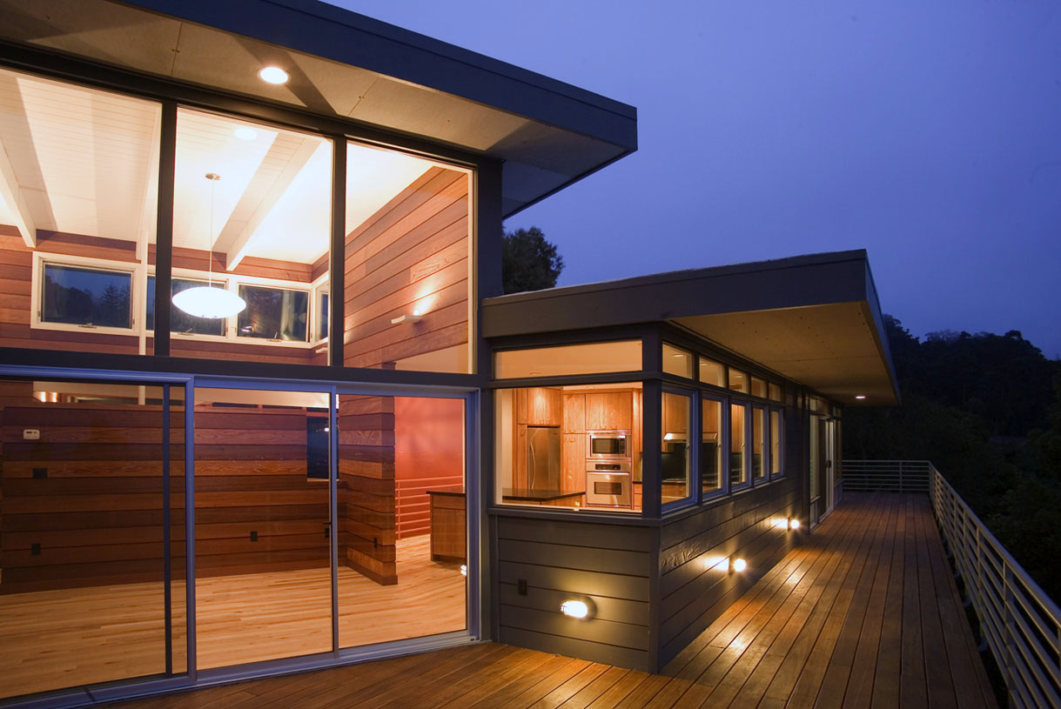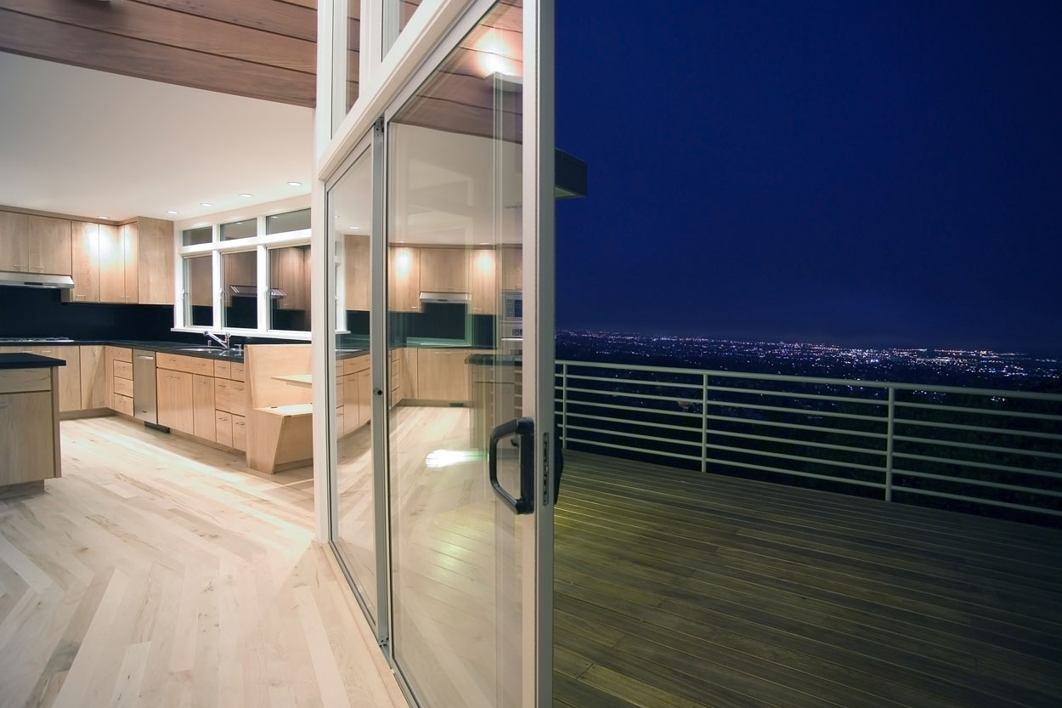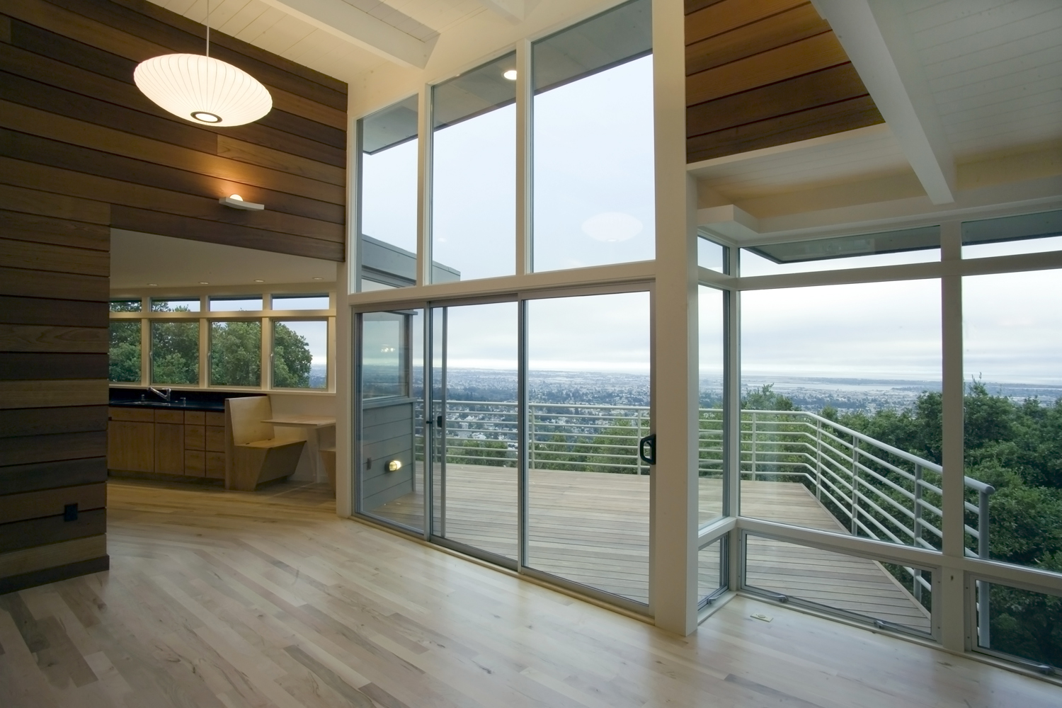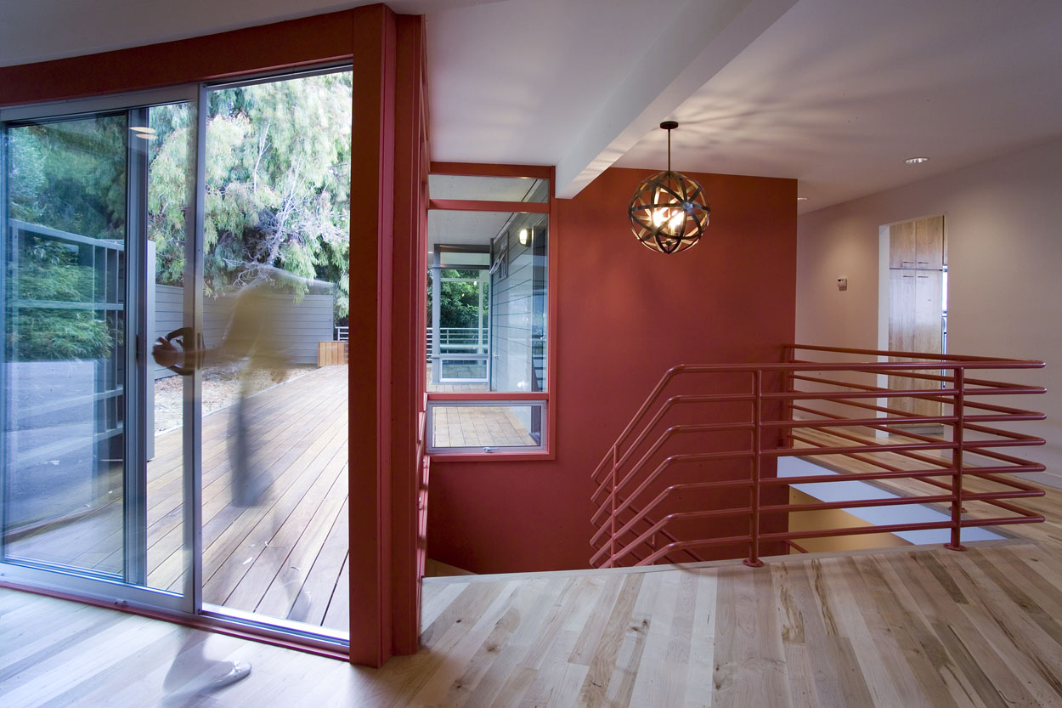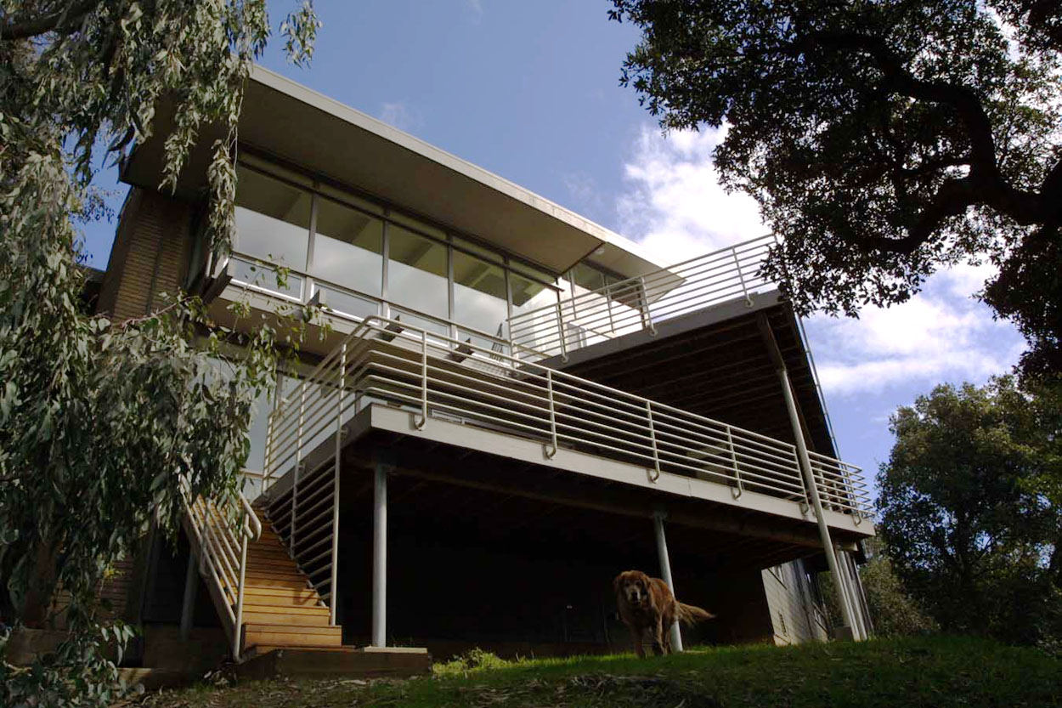burdeck dr residence landscape exterior
Burdeck Drive Residence
location | berkeley
scope | whole house remodel
design | anderson anderson architecture
year | 2005
This is a major reconstruction of a badly deteriorated mid-century house in the oakland hills. The house was stripped down to its foundation, upgraded seismically, reconfigured with a new kitchen and baths. The exterior stairs & expansive decks on both levels were reengineered.
A spacious great room with rebuilt floor-to-ceiling windows frame a panoramic view. There is easy access to outdoor entertainment deck from kitchen.
The exterior stairs & expansive decks on both levels were reengineered.

