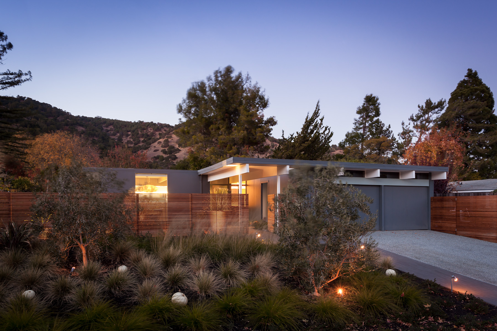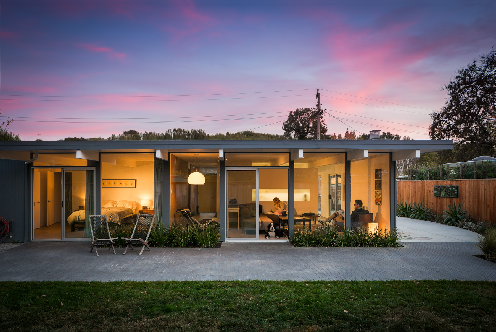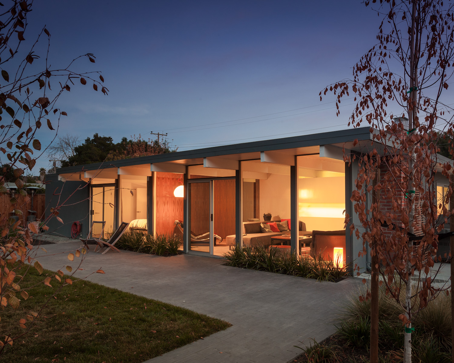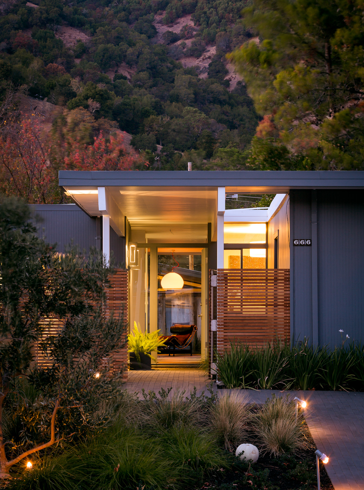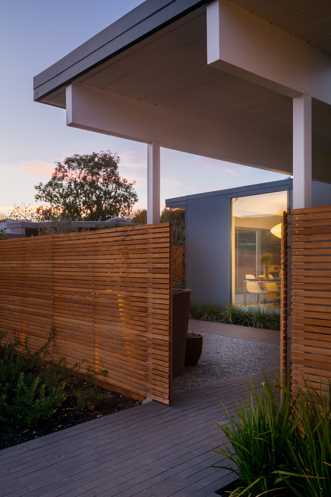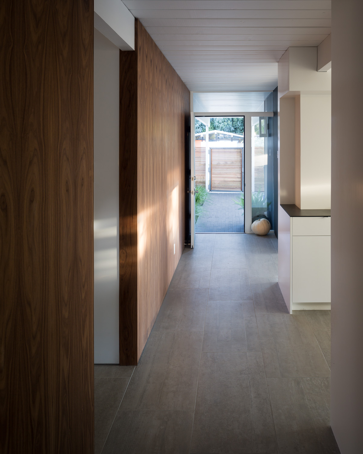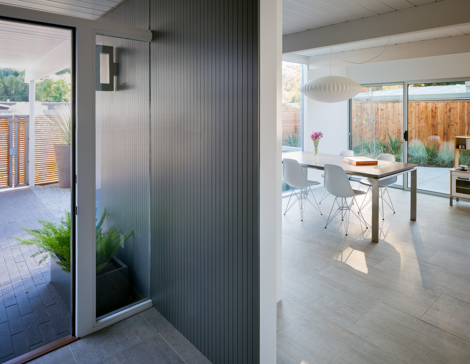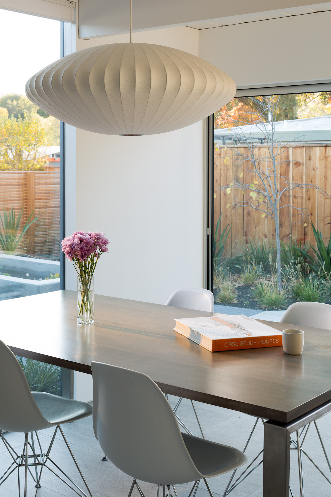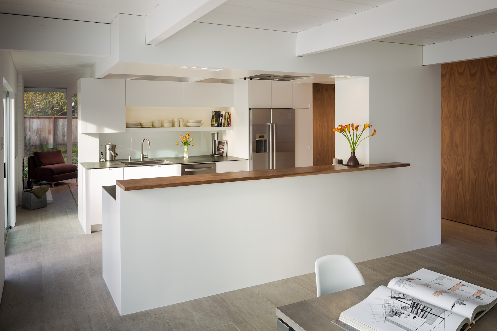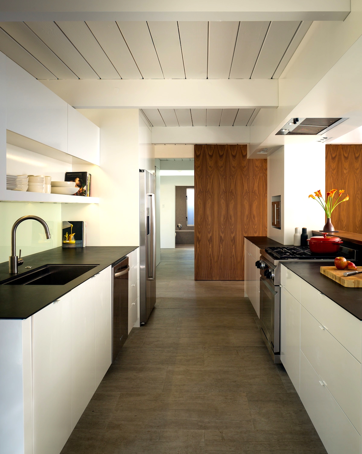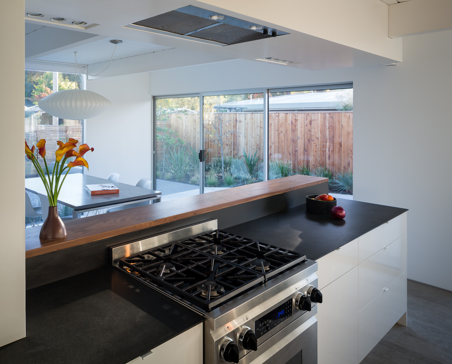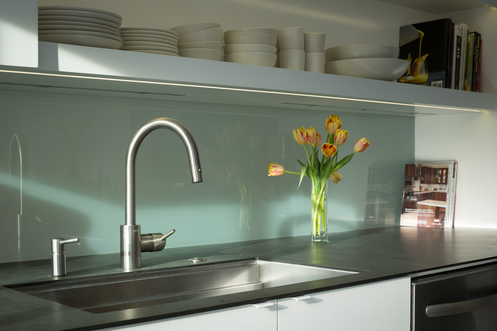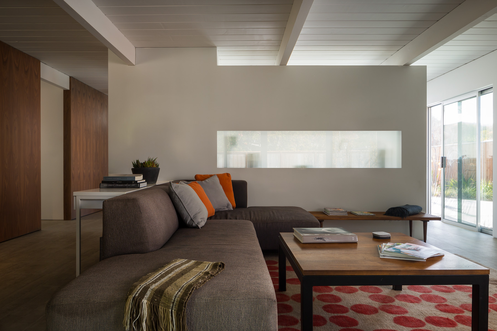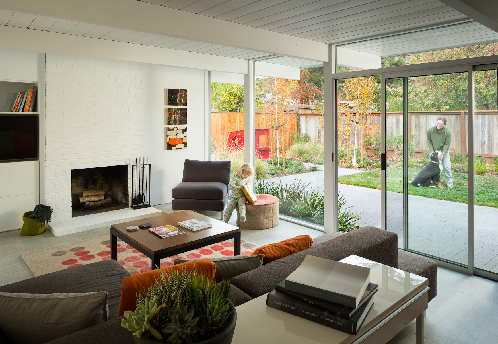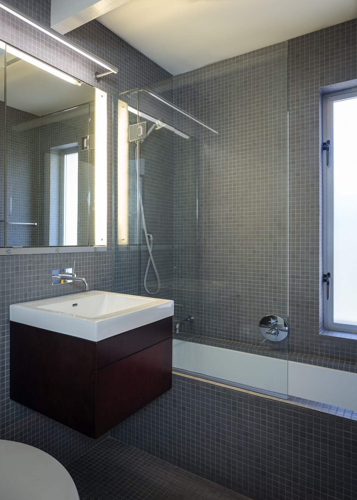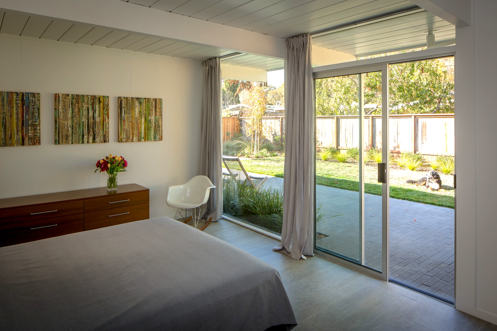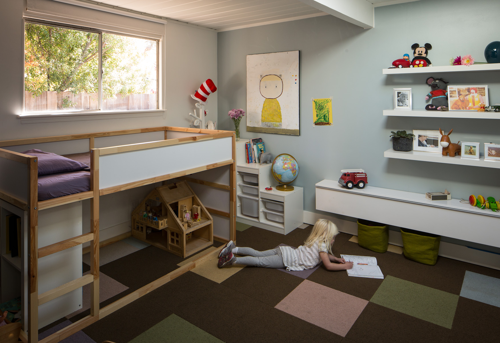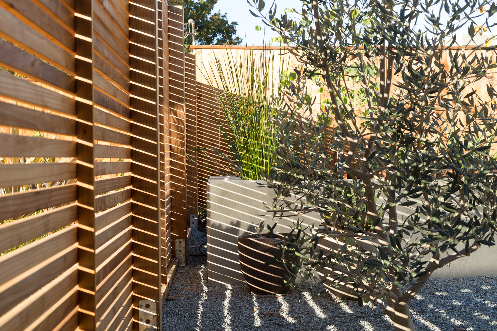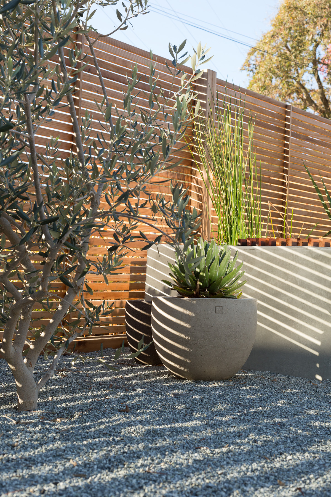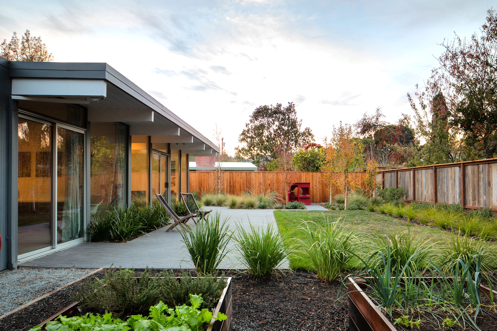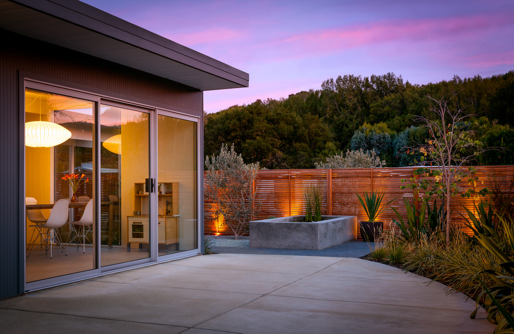appleberry drive residence
Appleberry Drive Residence
location | marinwood
scope | whole house remodel
design | building Lab
year | 2013
As can be said of most eichlers, this was great house to begin with. By means of the subtle rather than the grand, we strove to re-invigorate the modesty, simplicity and clarity of the original design.
At the scale of site our two greatest concerns were the typical eichler austerity to street frontage and this model's want of an atrium or courtyard. Among other details, our solution consists of two primary elements. The five foot tall diaphanous fence defines a front courtyard with a soft sense of enclosure and filtered connection. The insertion of the large picture window at the dining room draws the eye more deeply into the site from the street. It also activates latent engagement from the interior's most active spaces.
At the scale of building, we focused primarily on the kitchen as the organizational core from which to carve subtle orientations and hierarchies of public spaces.
In conjunction to the porous programmatic kitchen block as a connective element, the walls along the main corridor add to the sense of bringing outside in. The fin wall adjacent to entry has been detailed to have the siding slip past the glass, while the living, kitchen and dining room are all connected by a walnut veneer feature wall running the length of the house. The wall also echos the lush surroundings of Lucas Valley as well as the original mahogany plywood panels used within Eichlers.
| next

